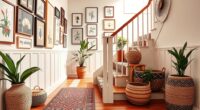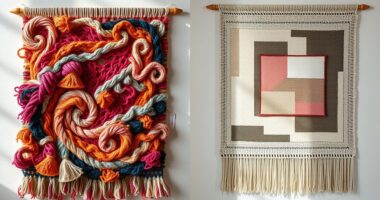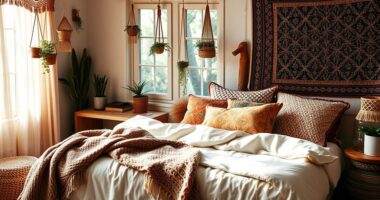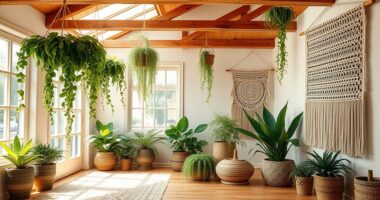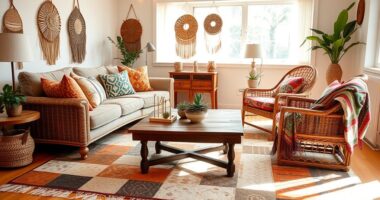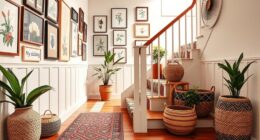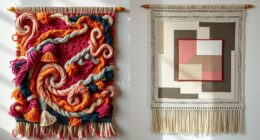To create visual flow in open floor plans, focus on strategic furniture placement that guides the eye smoothly from one area to another. Use rugs to define zones, and arrange larger pieces against walls to keep pathways open. Incorporate layered lighting—ambient, task, and accent—to highlight features and maintain balance. Thoughtful layout and cohesive materials help connect spaces seamlessly. Keep exploring these techniques to turn your open plan into a beautiful, functional flow.
Key Takeaways
- Arrange furniture to guide eye movement and maintain clear sightlines throughout the open space.
- Use rugs and area definitions to subtly delineate zones without disrupting flow.
- Incorporate layered lighting—ambient, task, and accent—to enhance openness and highlight key areas.
- Position larger furniture pieces against walls or in corners to keep pathways open and promote natural movement.
- Select cohesive materials and lighting to create a unified, inviting environment that encourages seamless transition between zones.
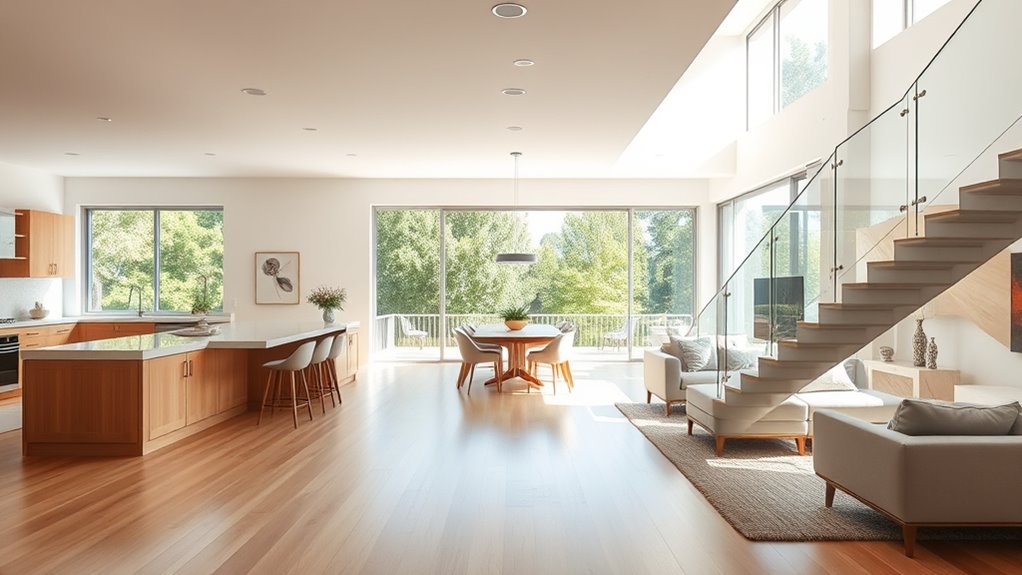
Open floor plans can transform your living space by creating a seamless sense of flow and connectivity. When you design an open layout thoughtfully, you make your home feel larger, more inviting, and easier to navigate. To achieve this, furniture placement plays an essential role. Instead of cluttering the space with bulky, disconnected pieces, you want to arrange your furniture in a way that naturally guides the eye from one area to another. Use rugs to define zones within the open space, subtly indicating different functions like dining, lounging, or working. Keep pathways clear by placing larger furniture pieces against walls or in corners, which encourages movement and maintains openness. For example, a sofa oriented toward a focal point like a fireplace or a view helps anchor the living area while leaving ample room to walk around. When arranging furniture, think about sightlines; avoid placing items that block natural lines of vision, which can interrupt the flow and make the space feel disjointed. Incorporating natural materials into your furniture and decor can further enhance the cohesiveness and warmth of your open plan. Lighting techniques are equally important in creating visual flow. In open floor plans, you don’t want areas to be overly dark or unevenly lit, as this disrupts the sense of unity. Combining different lighting sources—ambient, task, and accent—helps create a balanced environment that feels cohesive. Use ceiling-mounted fixtures or recessed lighting to provide overall illumination, making the space feel bright and airy. Incorporate pendant lights or chandeliers over dining areas to add visual interest and define specific zones without breaking the flow. Floor and table lamps can be positioned strategically to highlight artwork or architectural features, guiding your eye across the room. Consider the placement of windows and natural light as well; sheer curtains or blinds allow sunlight to fill the space during the day, enhancing the openness. At night, layered lighting ensures every area is well-lit, preventing dark corners that can disrupt the visual continuity. Ultimately, creating visual flow in an open floor plan hinges on how well you balance furniture placement with lighting techniques. When you arrange furniture thoughtfully, maintaining sightlines and clear pathways, and complement that with layered, well-placed lighting, you craft a harmonious environment. This combination encourages movement and interaction while maintaining a sense of cohesiveness. The goal is to make your home feel connected and effortless, where each space flows naturally into the next, inviting you to relax and entertain with ease. With these strategies, your open floor plan will become a dynamic, inviting space that feels both spacious and thoughtfully curated.
Frequently Asked Questions
How Can I Define Distinct Zones Without Walls?
You can define distinct zones without walls by using zoning techniques like area rugs, furniture placement, and lighting to create visual separation. Incorporate acoustic solutions such as sound-absorbing panels or curtains to reduce noise between zones, enhancing privacy. These strategies help you create functional, inviting spaces while maintaining an open feel, allowing each area to serve its purpose without the need for physical barriers, and ensuring smooth visual flow throughout your home.
What Lighting Strategies Enhance Visual Flow?
You can enhance visual flow by using natural lighting to connect different areas seamlessly, making spaces feel more open and inviting. Incorporate statement fixtures like pendant lights or chandeliers to highlight specific zones without walls, guiding the eye naturally through the space. Strategically placed lighting creates focal points and maintains a cohesive look, ensuring the entire area feels unified and visually appealing while emphasizing distinct zones without physical barriers.
How Do Color Choices Impact Open Floor Plan Cohesion?
Imagine a Renaissance master’s palette guiding your space. Color choices profoundly impact open floor plan cohesion by leveraging color psychology to influence mood, making areas feel connected or distinct. You can enhance visual flow by selecting harmonious hues that unify spaces or contrasting shades for designated zones. Thoughtful color selection fosters mood enhancement, ensuring your open layout feels intentional and inviting, much like a masterful painting that guides your eye seamlessly across the canvas.
Can Furniture Placement Improve Spatial Flow?
You can improve spatial flow through strategic furniture placement, ensuring traffic pathways remain clear and natural. Position larger pieces to define zones without blocking walkways, and consider how furniture arrangement guides movement seamlessly from one area to another. Avoid cluttering pathways, and use furniture to create visual cues that direct traffic smoothly, making your space feel more open and cohesive. Thoughtful arrangement enhances both functionality and aesthetic appeal.
What Are Common Mistakes to Avoid in Open Designs?
Avoid common mistakes like neglecting space zoning, which can make your open design feel chaotic, like a crowded room. Don’t overlook privacy solutions; they help define areas without disrupting flow. Keep furniture arranged to promote easy movement, and steer clear of clutter that blocks pathways. By balancing openness with thoughtful zoning and privacy, you guarantee your space feels inviting and functional, enhancing visual flow and comfort.
Conclusion
So, while open floor plans promise seamless flow and spaciousness, remember that too much openness can actually make your space feel chaotic. Ironically, aiming for a flowing design might leave you craving some cozy corners to retreat to. Striking the right balance guarantees your home feels inviting, not overwhelming. After all, sometimes, a little separation is what truly creates that effortless visual flow you’re after—without sacrificing comfort or style.


